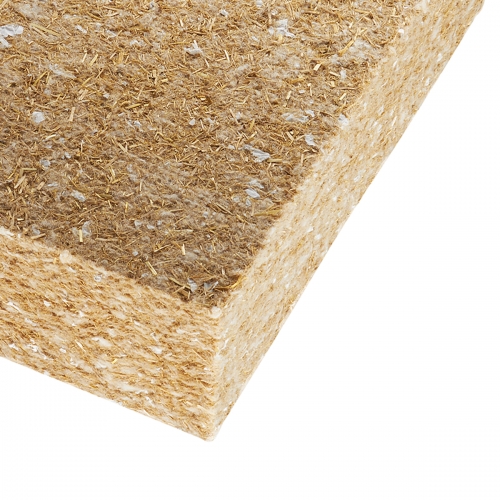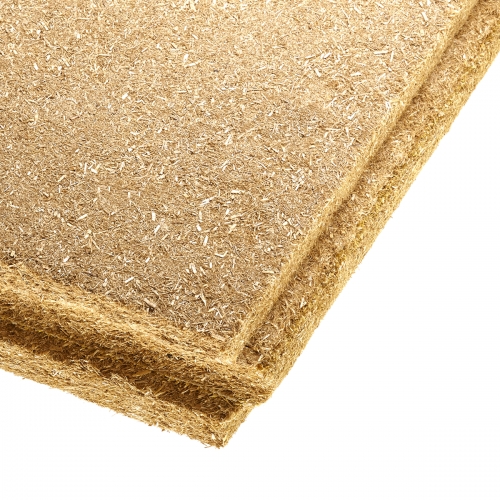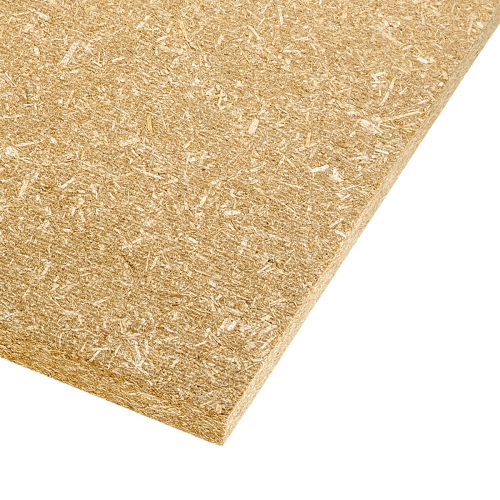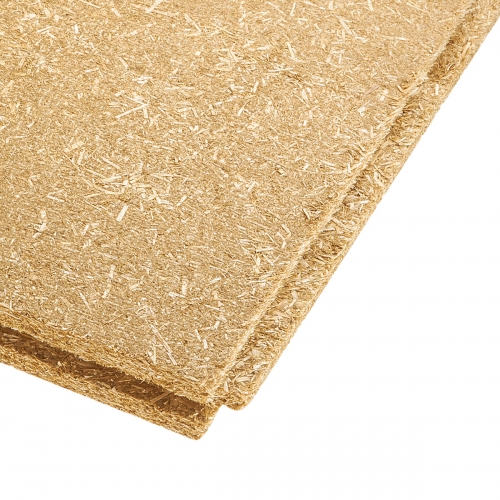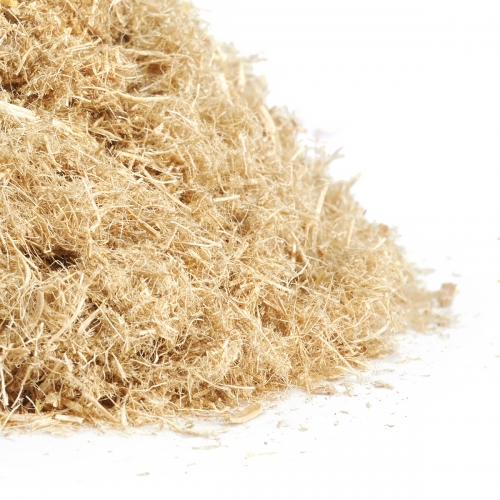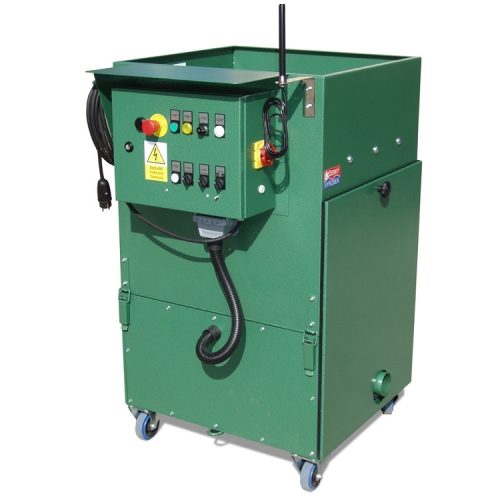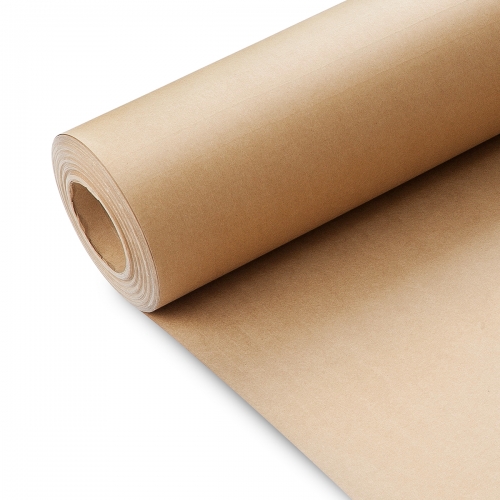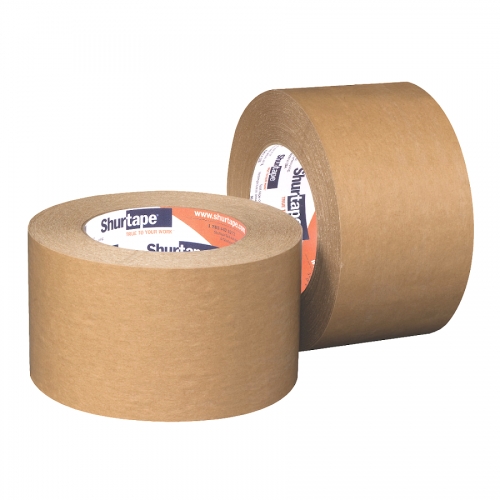Použij KONFIGURÁTOR a vyber produkt dle svých potřeb
Insulation of a timber frame wall finished with plaster consists in filling the voids between the frame studs with VestaEco FLEX or FIBRA wool and sheathing the wall with VestaEco LDF UNI or THERM rigid insulation board. Vapor-permeable board forms a base for plastering of vapor permeable characteristics. Fixing of the board to the frame studs should be made with carpentry screws or staples.
Popis vrstev:
- Lime-sand plaster 10 mm on 10x10 mm glass fiber mesh
- Lime finishing 2 mm
- Silikátová barva
- Carpentry screws with washers (every 15 cm) or staples (every 8 cm)
- VestaEco LDF UNI / THERM, 800x1200 mm
- VestaEco FLEX / FIBRA 200 mm
- Timber frame structure
- Structural board
- VestaEco V vapor barrier
- VestaEco LDF 15 mm on substructure every 30 cm
- XPS insulation, height 50 cm

×


Produkty splňující požadavky

